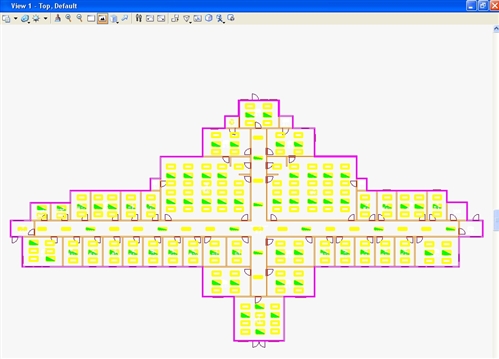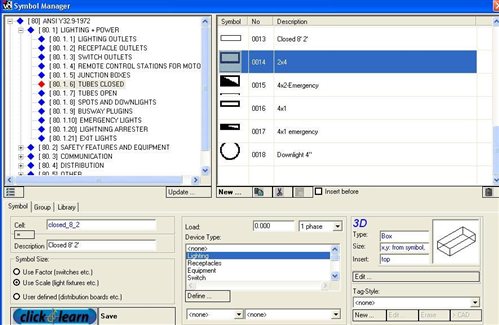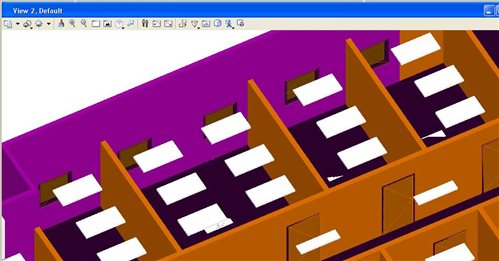Upgrade/replace existing 2D electrical cells
If existing 2D electrical files need to be upgraded into 3D electrical design, it is easy to accomplish with Click and Learn Technology. This exclusive functionality of Bentley Building Electrical Systems allows users to quickly create new symbols based on existing 2D or 3D cells, or upgrade existing 2D electrical layout into 2D/3D model.
Steps are following:
1. Create new file and set up building structure and floor elevations as required.
2. Reference existing 2D electrical file
Existing 2D file should have 2D cells only and all cells should be named. Shared cells cannot be used.
Attached is simple 2D lighting layout, where 5 different lighting fixture types are used.(2x4, 2x4 EM, 1x4, 1x4 EM and Down lights)
In next step new 2D/3D electrical symbols will be created based on existing 2D representations, and relevant electrical properties will be added to each.
3. Open Symbol Manager and navigate to category Tubes closed
4. Select last symbol and select New option.
5. Activate Click and Learn button and select any 2x4 cell from attached reference file
6. For description type in 2x4, and select Lighting device type
7. Under 3D tab select edit and select box. Check from symbols options for X and Y dimensions, and set Z to 3".
8. Repeat steps 4-6 for remaining cells in reference file: 2x4 EM, 1x4, 1x4 EM and downlights.
9. As a result 5 new symbols will be added to category tubes closed.
10. Using element selection tool select entire file.
11. From Electrical pull down navigate to Symbols >Click and Learn import cells and select it.
12. As a result corresponding 2D/3D lighting fixture will be placed over each 2D cell from reference file.
13. Using edit height command change 3D elevations for all lights.( For example set all at 8 ft)
14. Lights are now placed at proper elevation as shown below.
Import Symbols process took us less than 5 minutes, compared to estimated half hour required to place new 2D/3D symbols to match reference file layout in this example..
This is great tool to use if 2D layout already exists.
Same procedure can be used if 2D layout is in form of DWG file. All blocks in 2D layout file have to be named, and no special characters should be used for block names.


