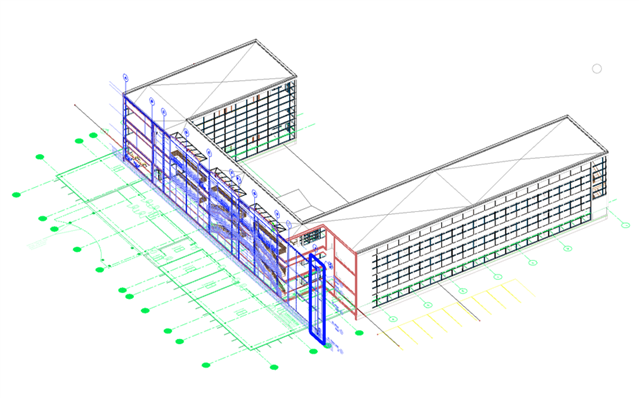The Revit imodel plugin only exports 3d model. The information on the 2d plan/section/elevation, detail / drafting views need to be extracted separately using DWG export.
It would be good to export the 2d information in their corresponding positions in 3d space with the 3d model as Ref attachments... Hypermodeling-style.

A lot of information is provided in the 2d 'drawing' views. The 3d model is really very incomplete, information-wise, without the 2d information.
The combined export would also enable better information transfer for imodelhub / digital twin use.